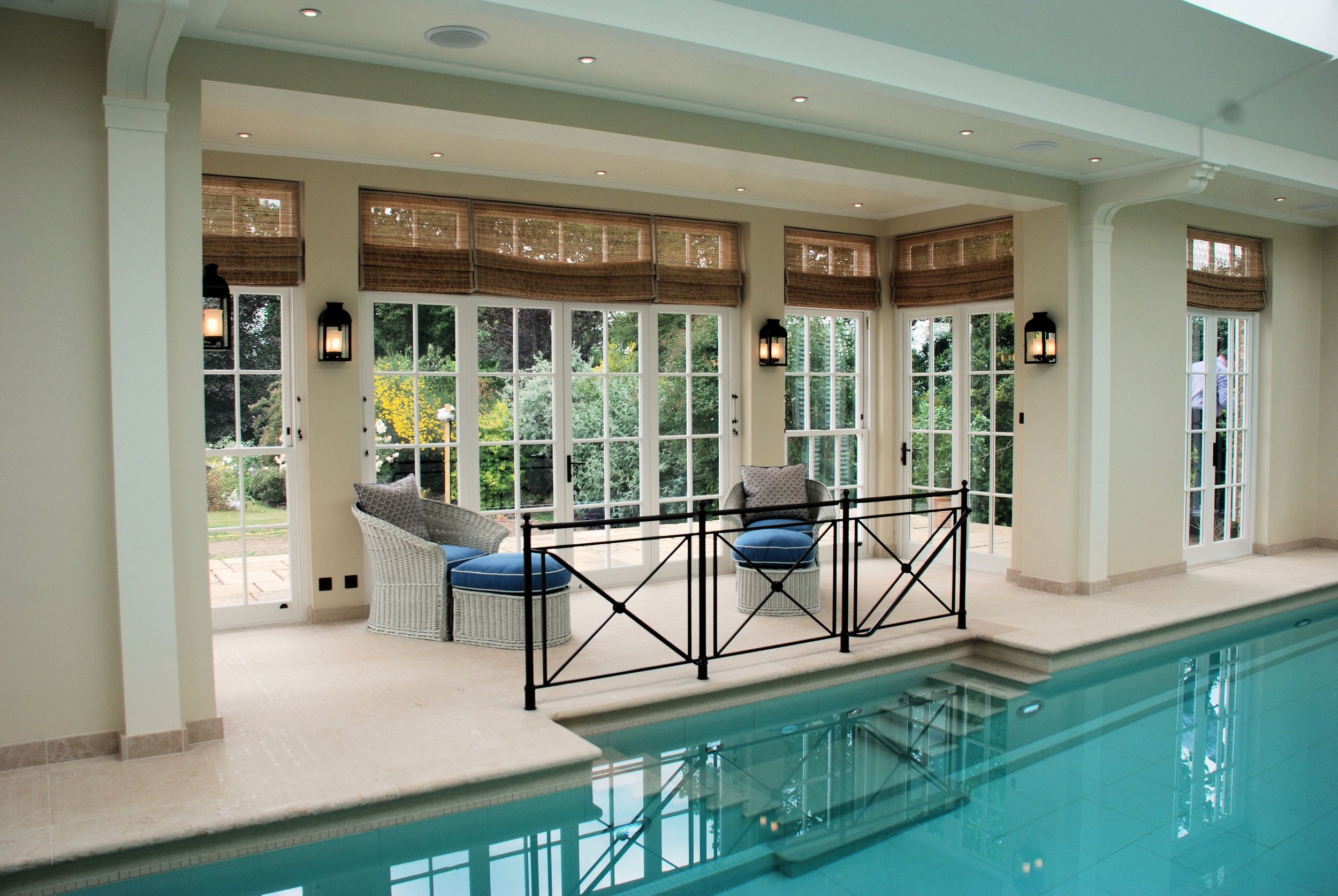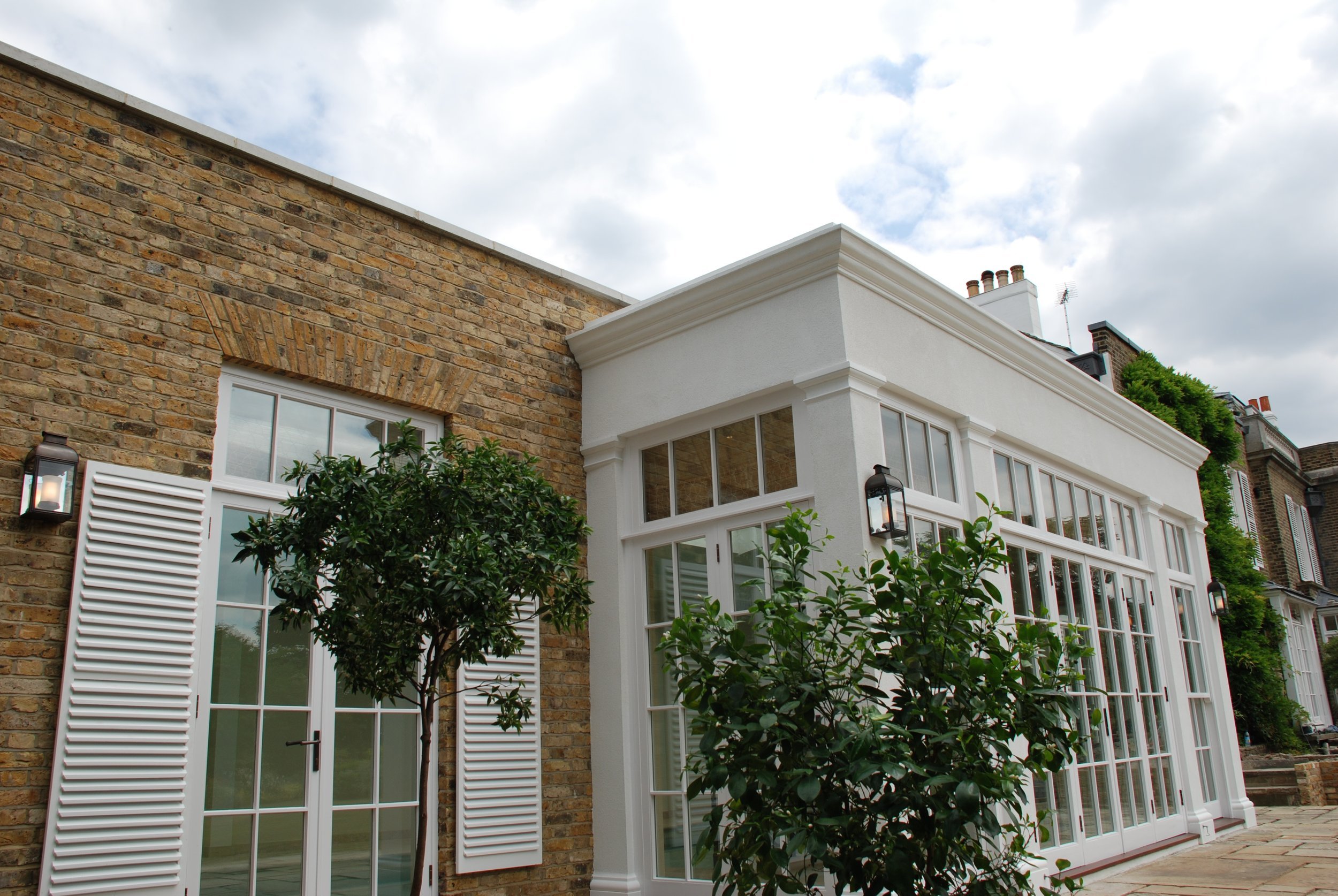Adding a New Conservatory to a Grade II Listed Home
Can you build a conservatory on a Grade II Listed building?
Grade II Listed homes, whilst having been preserved and cherished for many years, are often in need of an overhaul to enable the home to be more suited and convenient for today’s contemporary lifestyles. One question that is often asked by our new clients is ‘Can we add a conservatory?’ We outline below the different possibilities around adding a conservatory to your Listed home.
What can you do to a Grade II Listed building?
There are always dozens of questions which come up when our client is the owner of a Grade II listed home. If our clients are new to the ownership of a Grade II listed house, there are quite a few things to discuss regarding the potential for additions or extensions. Our clients will usually be aware that Planning Permission and then Building Regulations approval will be required for any proposed extension or major alterations.
When the house has Listed status, Listed Building Consent is also required for changes or additions other than those for everyday maintenance, such as internal painting and decorating.
A Listed building - and the vast majority of Listed buildings are Grade II listed - is considered to be of special architectural or historic interest. The general overview is that the ‘special interest’ is maintained for posterity and should not be altered or changed in any way. Our architects are familiar with the requirements of Planning Permission and Listed Building Consent and will be able to advise on the concept and likely success of adding a new conservatory from the very start of the design process. Find out more about our previous listed home projects.
Styles of Conservatory: orangery vs conservatory for a Grade II listed home
Ultimately, a conservatory is a glazed extension to a home, bringing light and a sense of space into the layout. Traditionally, conservatories date from Victorian times and would have been positioned and designed to accommodate the various types of rare and exotic plants they would house, according to
requirements for light or shade.
Conservatories and orangeries are often referred to interchangeably. However, an orangery is a slightly different type of building from a conservatory, having a stone or brick construction with floor-to-ceiling glazing and a solid flat roof, rather than the sloping timber and glass roof construction of a conservatory.
As far as unlisted homes are concerned, a conservatory can usually be added under Permitted Development , subject to size and height limitations. Where a Grade II Listed home is concerned, we’re mainly looking at
conservatory-style kitchen extensions, sun-filled garden rooms or perhaps ultra-contemporary glazed structures that allow sight of original features, walls and structural details. Ultra-modern conservatories are often referred to as ‘glass box’ structures and can be striking additions to period Listed homes once Planning Permission and Listed Building Consent have been obtained.
The Position of a Conservatory
A conservatory is generally situated at the side or back of a house. In the case of a terraced townhouse, for example, a conservatory or conservatory-style extension may only really be positioned at the back of the house. Its size will be governed by how much space it will take up within the rear garden area. If the property has already been extended the potential for adding further dwelling space may be limited. If the original house has particular architectural details that are of special interest, the design of the new conservatory may repeat some of those details, such as the style and proportion of glazing bars and roof trims.
As well as the positioning of a conservatory or conservatory-style extension, our design team would also be considering every aspect of insulation and heat-loss solutions to ensure that the new conservatory structure can be kept warm and comfortable in the winter months, whilst still providing a cool, airy and usable living space in the heat of summer.
Thanks to many years of combined experience, our architectural teams will be able to provide design solutions that will enable a conservatory, or conservatory-style glazed extension, to enhance a Grade II listed home whilst keeping within the requirements of Planning Permission and gaining Listed Building Consent.
Our experts will also provide design advice if there is an existing conservatory or glazed extension that needs upgrading, repair or renovation.
We’ve worked on many projects involving Listed buildings and can provide expert knowledge of planning regulations and advise on the best types of materials to be used to ensure your project is successful and satisfies planning requirements.
Have a project in mind?


