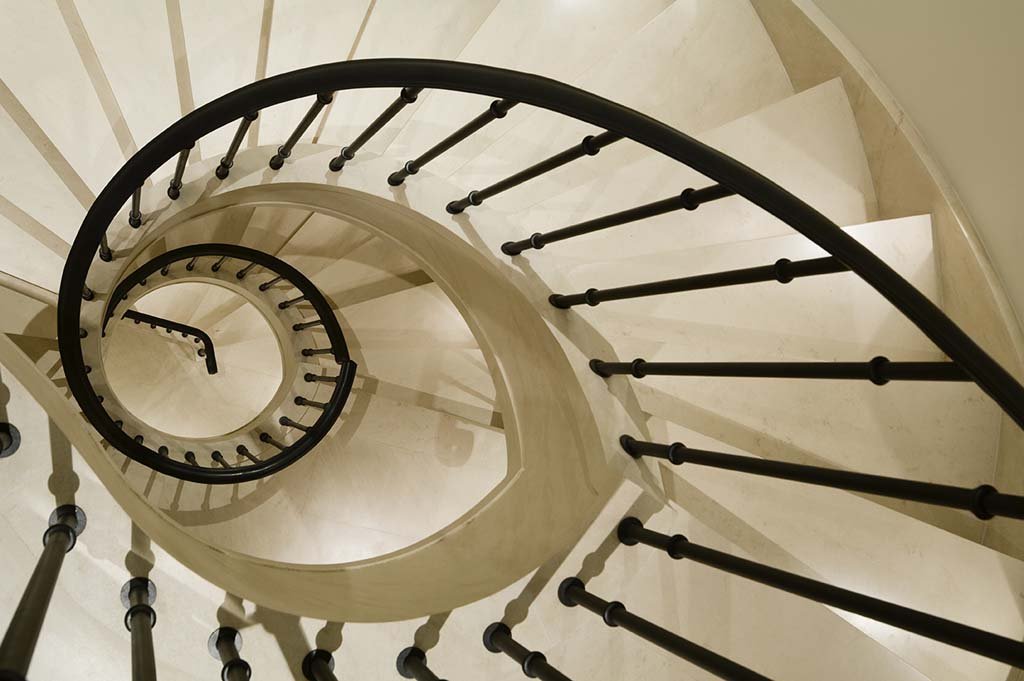Belgravia New Build - London
Design & Planning: 6 months
Construction & Implementation: 18 months
“The project achieved all the client’s aims and exceeded the client’s expectations when it came to a resale price.”
The Brief
Full refurbishment of original house for resale.
What We Did
JLE Studio succeeded in obtaining planning consent for the entire demolition and rebuild of new house which allowed the floor levels to be rationalised and the interior planned with a layout to suit a contemporary lifestyle. New house was built on the site of the old house and in the same exterior style. Now a new build replacement of a previous house which had a rabbit warren plan. The new house includes a basement that extends under the entire site which includes a family room, kitchen and media room. The first floor has a spacious drawing room over the entire floor, and on the second floor the master suite and guest room. All are connected by a massive stone clad helical stair. An additional storey includes bedrooms with en-suites and access to a new roof terrace.











