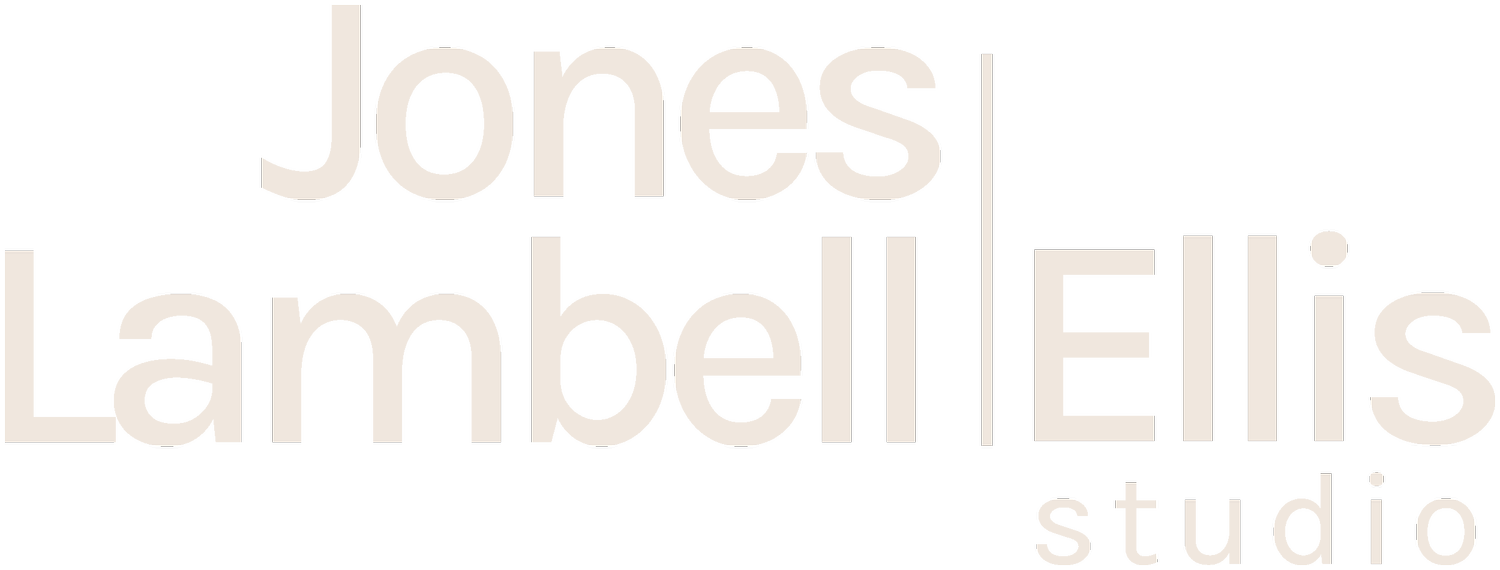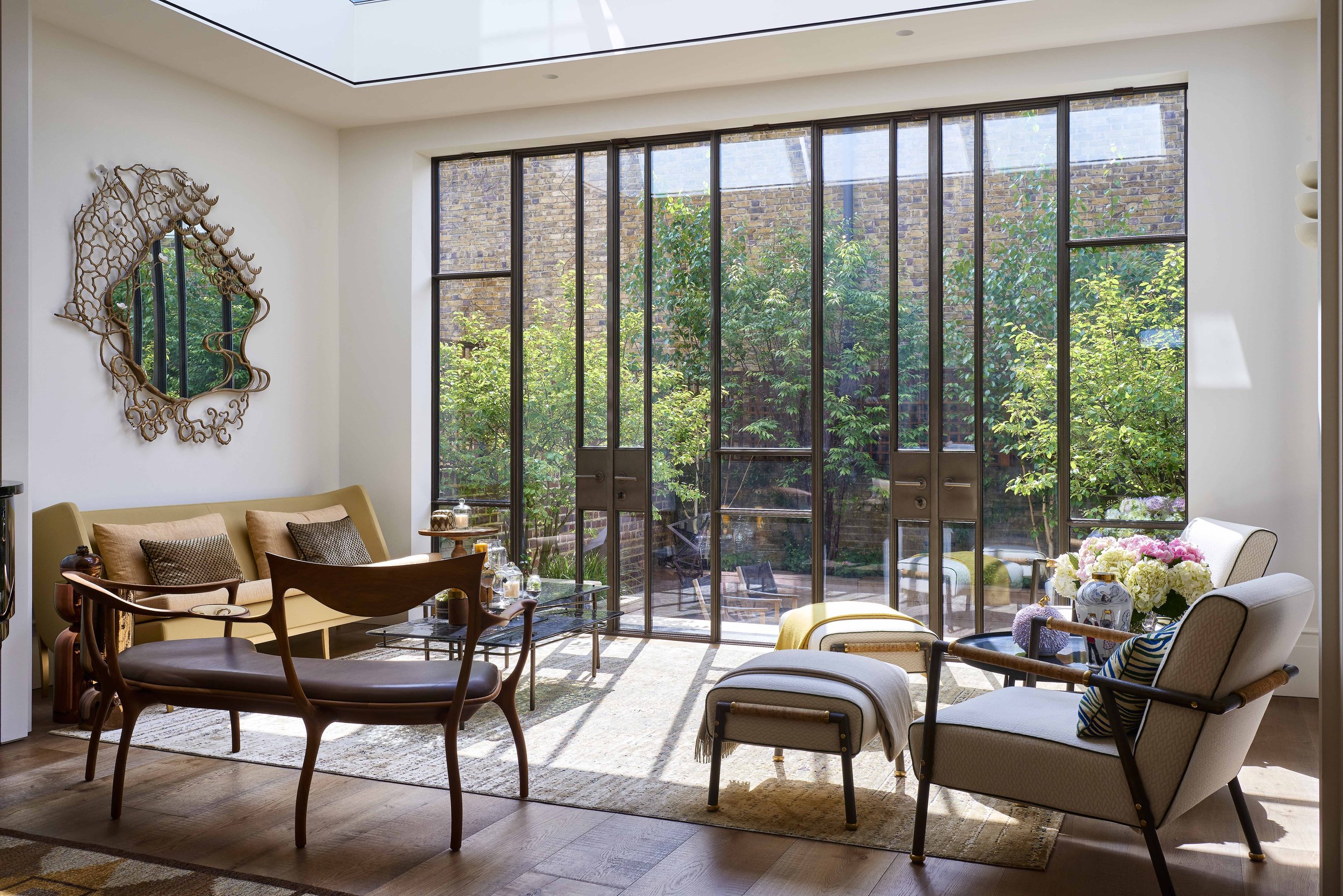Kensington Townhouse - London
Written By Jess Sims
Design & Planning: 3 months
Construction & Implementation: 17 months
Square footage: Internal – 4686 ft2/435.3 m2, Terrace - 187 ft2/17.4 m2, Patio - 73 ft2/6.8 m2, Garden - 1704 ft2/158.3 m2
“JLE Studio have created a home that works for us, individually and as a family. We love it and couldn’t be happier with the outcome”
The Brief
To create a light-filled, elegant yet functional family home, combined with a backdrop to enhance each piece of art from their valuable collection.
What We Did
Refurbished double-fronted Victorian townhouse with interior layout reconfigured to suit the client’s requirements. Altered layout of internal living spaces to provide expansive, airy living areas. Relocated staircase to create two large, elegant rooms









































