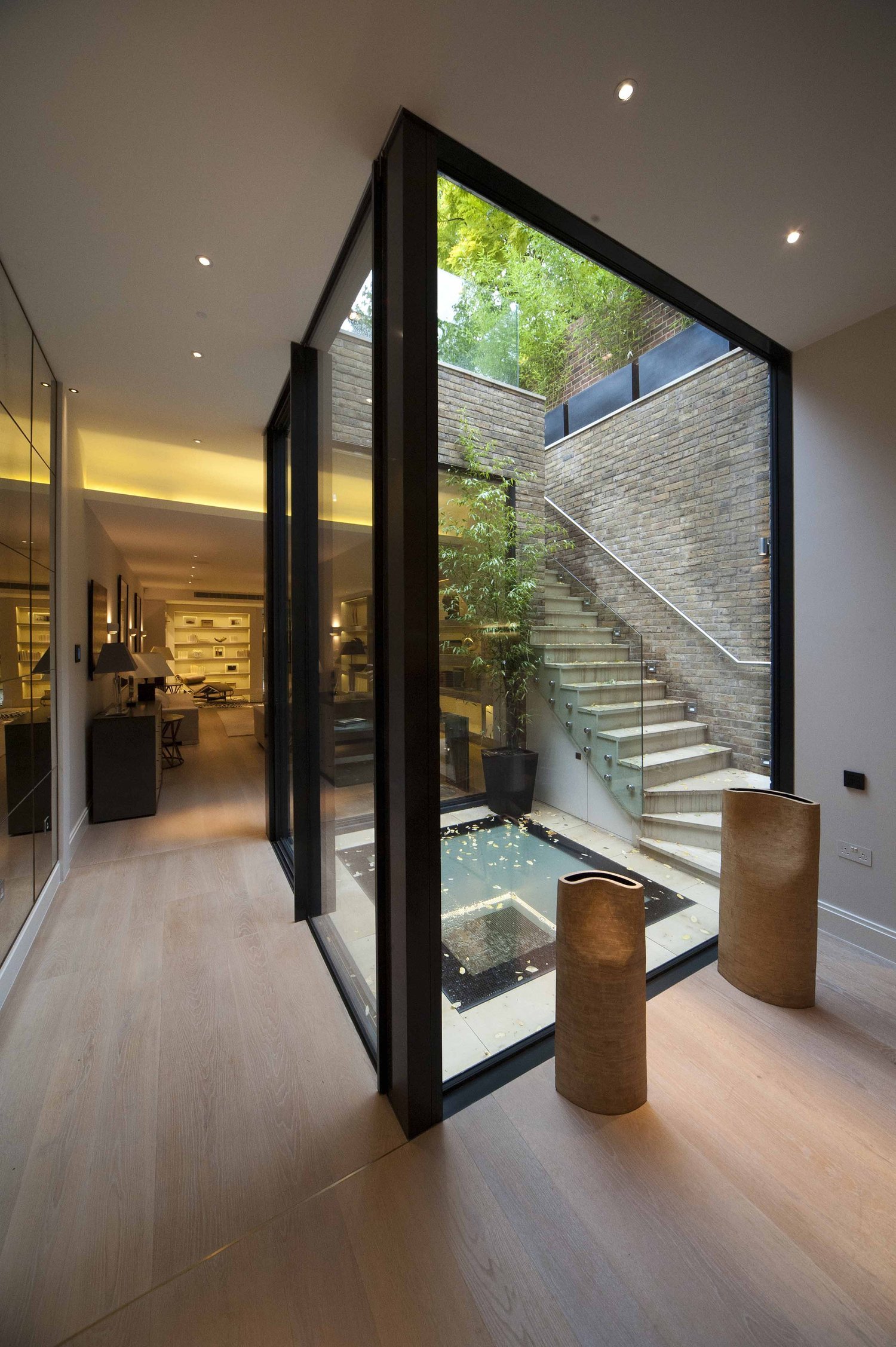Are you Thinking of Converting a Basement or Cellar?
Our major projects are often specifically designed to maximise the amount of space available for the family to use. This can include navigating the logistics and functionality of creating or converting a basement or cellar into habitable and useable space …
Can it be Done?
Our first thoughts are to assess the existing basement or cellar area available for the proposed conversion. Some lower level or underground spaces may fall into disuse over the years, perhaps with damp or access issues. London town houses, perhaps late Georgian or often Victorian, may have half-cellars at the front of the house, originally used as coal cellars. They can often be straightforward to convert or updated for use as general storage areas or wine cellars. In general, ‘basement’ is used to describe a lower level or below-ground floor area that is accessible and used as habitable space, and ‘cellar’ is used to describe a smaller area that is used primarily for storage. A cellar beneath an original period building would have been positioned to provide cool, steady larder temperatures for food. These cellars often work well converted into wine storage areas. We have previously worked with Spiral Cellars (below), and they can create beautiful temperature-controlled wine storage facilities. These cellars are often positioned beneath a kitchen or utility area.
Considerations
As architects, we look at whether the house and surrounding grounds are suitable for basement or cellar conversion and alteration. There are numerous things to assess, including the level of the local water table, general nearby flood levels, and the suitability of the ground itself, i.e. the bedrock. We also need to take a look at what is already going on below ground regarding drains, services, pipes, cables and existing access points to those services. At this stage there may be informal contact with nearby homeowners if similar work or comparable investigations have already been undertaken. If the property is near buildings of historical significance or is itself Listed or in a Conservation Area, that will all need to be assessed as well. The whole process may include researching soil composition and wider land searches regarding nearby utilities and services.
The Pros and Cons
In reality, a new basement build can be costly and could be disruptive to residents if the home is lived in, and potentially, to neighbours, so there has to be a wide review of the advantages of such a project. As a team, we will look at alternatives to provide the desired extra living space and may put forward alternative ideas such as a ground level extension, a separate garden room or even additional loft rooms. However, in many cases the concept of a new basement is to provide an additional floor level that includes a pool and leisure area. In those cases a basement build is logistically and practically the correct choice. Our design team may also work with specialist advisors to discuss issues such as site access, potential disturbances to local residents regarding site traffic and how any similar nearby projects were handled.
Basements & Planning Permission
It is interesting to note that a new basement conversion project may not be as troublesome as one might imagine regarding Planning Permission – the main reasons being that it is below ground and can be designed to have little visual impact above ground. As ever, the Government’s Planning Portal has some succinct advice. Planning Permission is required if a lightwell is to be added and if the project will alter the exterior of the building. It is also required if the project is intended to create new residential accommodation. If a lightwell is on the side or back of the house, and the basement development is at the rear or side, there may be less effect on the exterior appearance so gaining Planning Permission may be more straightforward. Our team will approach the relevant planning authority, as different local authorities have varying rules and requirements regarding sizes and depths of basement projects. Listed Building Consent will also be required if the house is Listed.
Building Regulations
Of course, adherence to the relevant Building Regulations regarding basements will be part and parcel of the project planning. Converting, altering or extending a basement is complex and there is a lot of attention paid to fire safety and security, including separation from the ground floor and the rest of the building. Our team will make meticulous plans, look at every eventuality and guide each client through the steps we take to create a beautiful new basement conversion or a creative and practical cellar.


