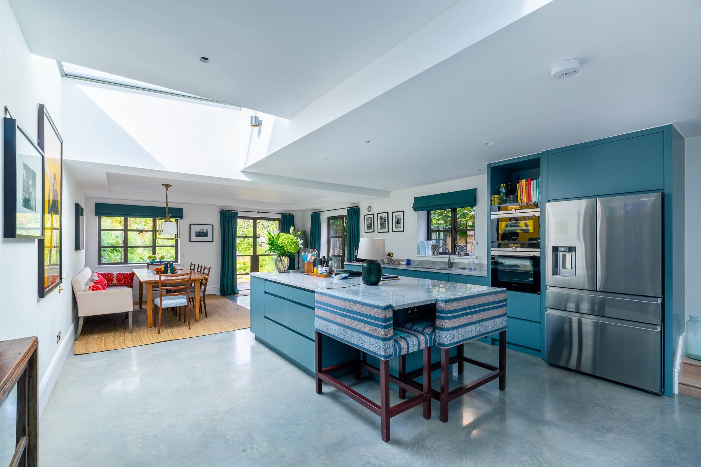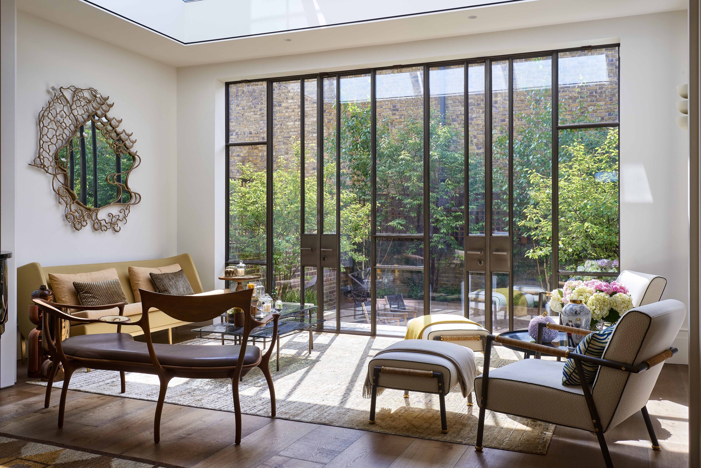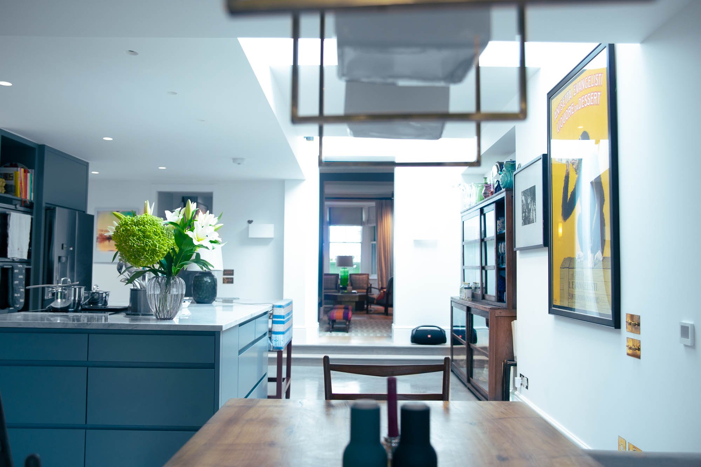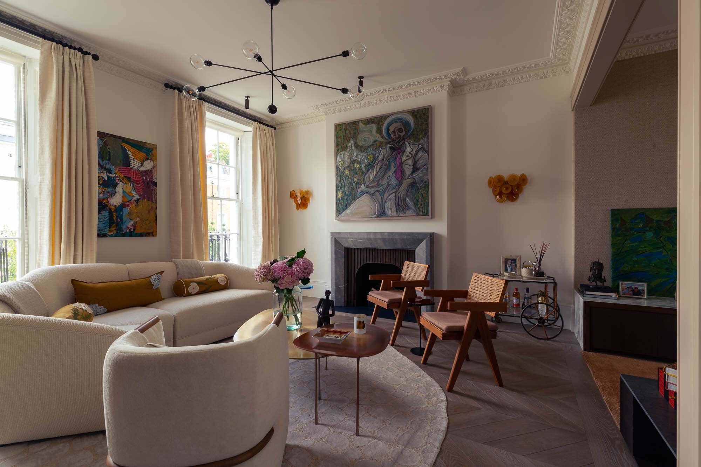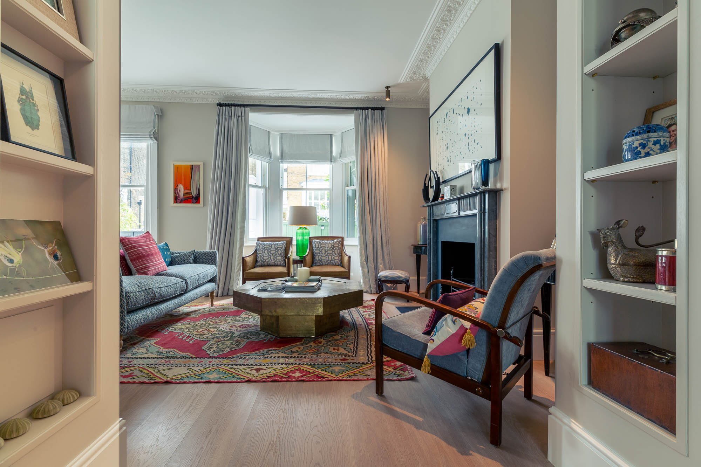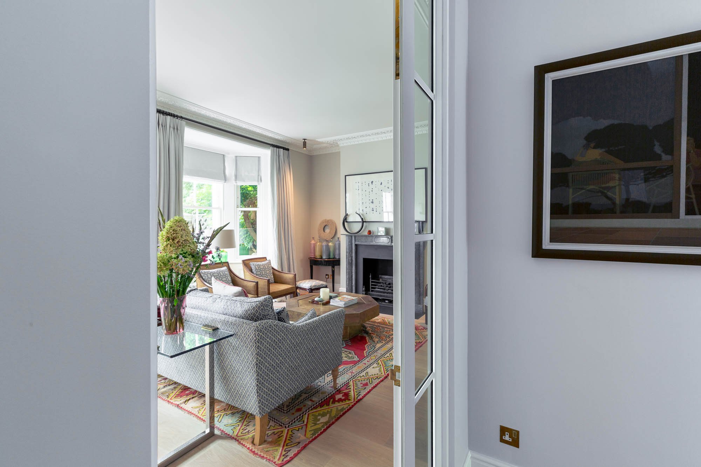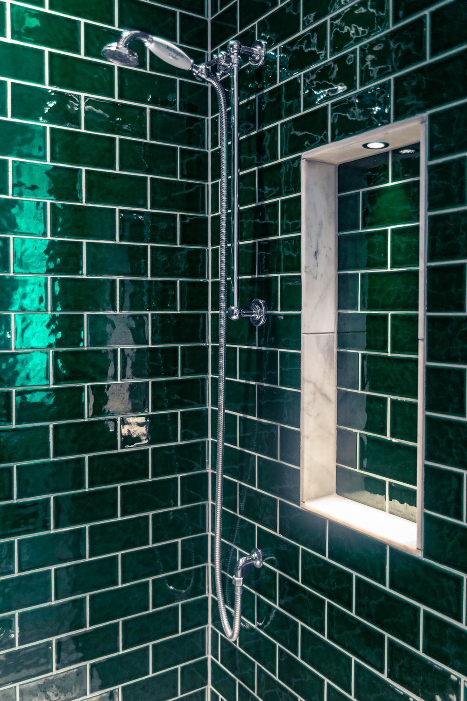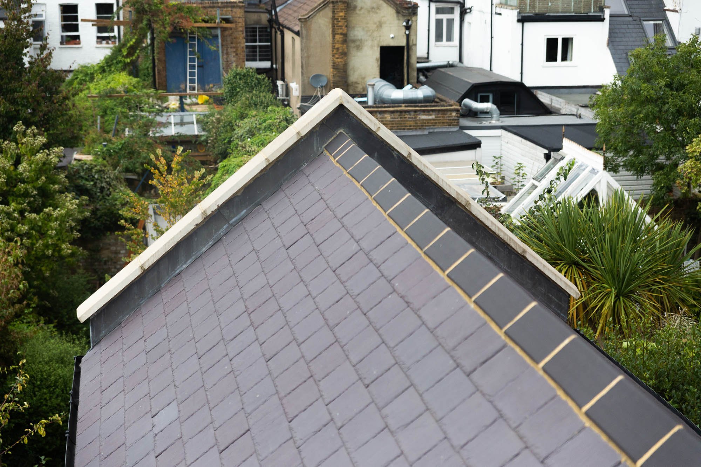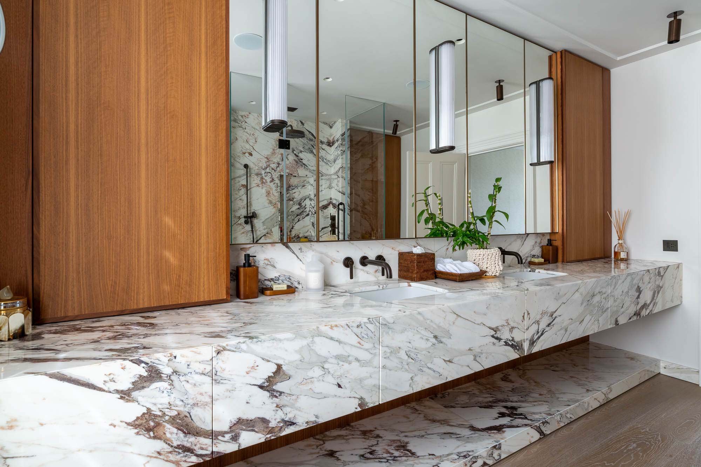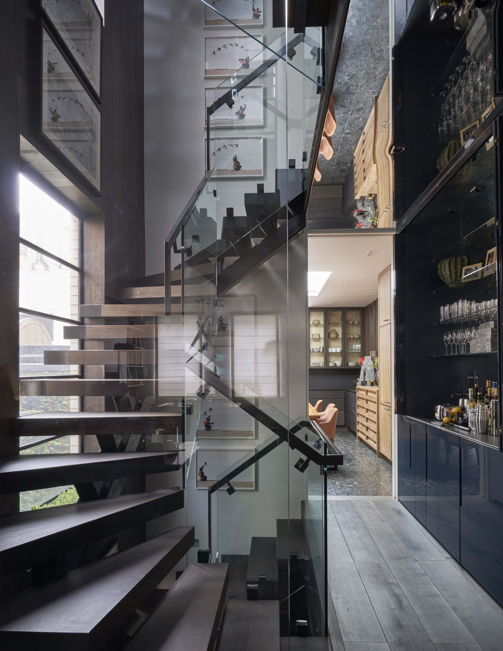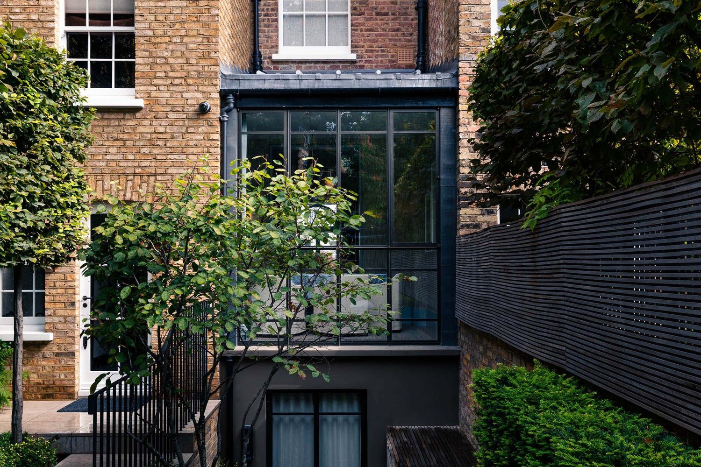
Residential Architects
What is residential architecture?
Put simply, residential architecture is the process of designing and building residential, non-commercial buildings and living spaces. This can include anything from a new build property, to townhouses, period properties, country manors, apartments and anything in between. They can vary in style and location from city to countryside, modern to traditional.
The official definition of the term is defined as “the art or practices of designing and building structures and especially habitable ones”. As long as the end goal is to design and build a building for people to live in then it falls under residential architecture.
JLE Studio’s approach to Residential architecture
If you’re looking to create an elegant family home that will stand the test of time, you want a home as individual as you - whether you’re living here, relocating, or passing through. You want help understanding the process. Someone to guide you through a budget estimate, explain who does what, and advise on what you need to do next
Combining architectural experience with design capabilities, we help our clients turn rough ideas into beautiful spaces that inspire, excite and delight.
Get in touch to tell us about your project and organise a property visit. We always visit a property as it allows us to give you more detailed, accurate, and creative advice - saving you time in the long run, and giving you better results. On that visit we’ll ask all the questions you’d expect. And two more: how can we add value here? Where can we create additional space?
After our visit we’ll draft a fee proposal that is broken down into three phases: the sketch scheme, planning, and post-planning. Do one phase, do none, or do all three. Nothing is set in stone. We’ll be by your side to take you through the entire process, from sketch scheme to handover. No question is too small, silly, or bizarre. We'll also coordinate any other professional services you require.

The results? An elegant family home with beautiful finishes.
We don’t believe in flashy spaces or faddish showpieces. Instead, we create sophisticated and elegant homes full of timeless design details. Every part of your home will work in harmony.
Our Residential Projects
What Our Residential Clients Say About Us
-
“During lockdown we were lucky to be staying in our nice house which we love! We are really happy with how it turned out.”
Wandsworth Family Home
-
“JLE Studio have created a home that works for us, individually and as a family. We love it and couldn’t be happier with the outcome.”
Kensington Town House
-
"We couldn't be happier with our living space. JLE Studio were the epitome of professional."
Chelsea Townhouse
FAQ
-
A builder may produce excellent projects, from a kitchen extension to a whole-house transformation, but in general, the builder has little design input into the project. A builder generally follows the instructions and plans created by an architect. As architects we’re responsible for designing the space as a whole, in consultation with the owners and/or developers. The builder then follows our plans and instructions to build the project. As well as designing the space, an architect will put together the required planning applications and obtain any other consents required – for example if the project is a listed building or within an area of outstanding natural beauty AONB. We take care of all of this at JLE Studios when working on a project.
-
It all depends on the size, scope and complexity of the project. Replacing a run-down conservatory attached to an Edwardian home with a contemporary extension including floor to ceiling glazing and an additional utility room is rather different from creating a brand new home on a new plot!
Whilst working with us on a project you may need the services of …
A Kitchen Designer (to create the layout and design of the kitchen cabinetry within the new space)
An Interior Designer (flooring, paint/wallpaper, soft furnishings and window treatments)
A Quantity Surveyor (managing the construction costs and material requirements)
A Structural Engineer (ensures the design/materials specified will be suitable for the required use)
A Services Engineer (plumbing, drainage, electrics, connectivity)
We are here to help and advise on when this additional expertise is required and can recommend and manage some of our trusted partners to deliver these services.
Some compulsory services are also required on all projects, and can sometimes be included within the builders’ price and remit. These include:
Building Regulations (all new structures must adhere to Building Regulations)
CDM (Construction Design & Management Regulations)
Health & Safety Requirements
Again we can advise and make recommendations to guide you through the process and associated costs.
-
Planning permission isn’t always required. Some smaller projects can go ahead within ‘Permitted Development’ allowances, as long as the house or project isn’t a Listed Building or within a Conservation area. The home improvement section of the Government’s Planning Portal has lots of useful information for homeowners to research permissions and indeed, to make a planning application. We are always on hand to support and guide our clients through this process to make it as smooth sailing as possible.
-
It’s a statutory eight weeks from the submission of the planning application to receiving a decision from the Local Authority. However, you should also take into account the time needed to prepare the application – we recommend allowing around eight weeks, depending on the complexity of the project.
Local Authorities now prefer a Pre-Planning Application to be submitted, prior to the full application. This gives the Local Authority an opportunity to assess the application in outline and advise on the likelihood of permission being granted, before the full planning application (and all its associated costs) is submitted.
-
As the architects of a project, we would obtain quotes from different companies, [sometimes these are companies we have worked and partnered with before on previous projects]. We would then discuss and advise as to the best choices.
Possible surveys required could be:
A measured building survey (electronic drawings to provide precise measurements)
A drainage survey (to assess the condition of existing drains, particularly if an extension or new landscaping is required)
An asbestos survey (to find if existing structures that may need to be removed contain asbestos)
A geotechnical survey (if a new basement construction is part of the project)
-
In general, architects’ charges are based on a percentage of the builders' costs, and are charged in stages throughout the project. The fee is based on the final construction cost and not the builder's estimate. The Royal Institute of British Architects (RIBA) advises 15% but this can vary, again, depending on the individual project. The percentage fee is also applied to additional work that arises during construction.
-
This is a very difficult question, as there are so many variables … for example a change of mind on something that has structural significance at a certain point, which may mean adjusting several other elements of the project. In general, it usually depends on the overall size and complexity of the project. Time is needed to obtain the required permissions, for the proposals to be drawn up, and for the required experts and tradespeople to be available. But, on average, we allow …
Planning Permission to be obtained – around three months
Drawings for the builder to work to – around one to three months
Construction – allow six months to one year – depending on the size and scope of the project
-
This very much depends on what you want to achieve. Many of our clients have a ‘ballpark’ figure in mind, and at our initial walk-through meetings we are able to advise what is achievable within this budget or provide guidance on what budget would be needed to bring our joint vision to life.
-
As much or as little as you want! We find that many of our clients are focussed on the ‘finishes’, and are happy to let us as their architects deal with everything else. Many of our clients have the assistance of an Interior Designer, some bring a Kitchen Designer on board from the beginning, especially if the kitchen space is brand new, others lean on us to advise where additional expertise would be beneficial and we can work with our partners to deliver this.
-
The initial meeting usually takes place in person at the property, where we can discuss with you what you’re looking to achieve as we walk around the space. At this point the ideas will start flowing as we add in our own ideas and suggestions …
-
We recommend allowing between one to three months, depending on the size and scope of the project.
-
We like to refer to RIBA for this part as it forms a very clear structure which we are happy to talk you through in more detail during one of our consultation meetings:
Stage 1 - Pre-Design Discussion/meeting with client - No commitment
Stage 2 - Concept Design Planning Permission sought - No commitment
Stage 3 - Developed Design Detailed drawings produced - Client is committed from this stage
Stage 4 Technical Design Drawings and Tenders put out
Stage 5 Construction - On site
Stage 6 - Handover Project completed
A very useful and more detailed breakdown of services, stages and what you can expect is available here: RIBA
It may look complex and sound daunting, but remember, it’s our job to take the project from initial discussion to completion and to go through each step of the journey with you.

